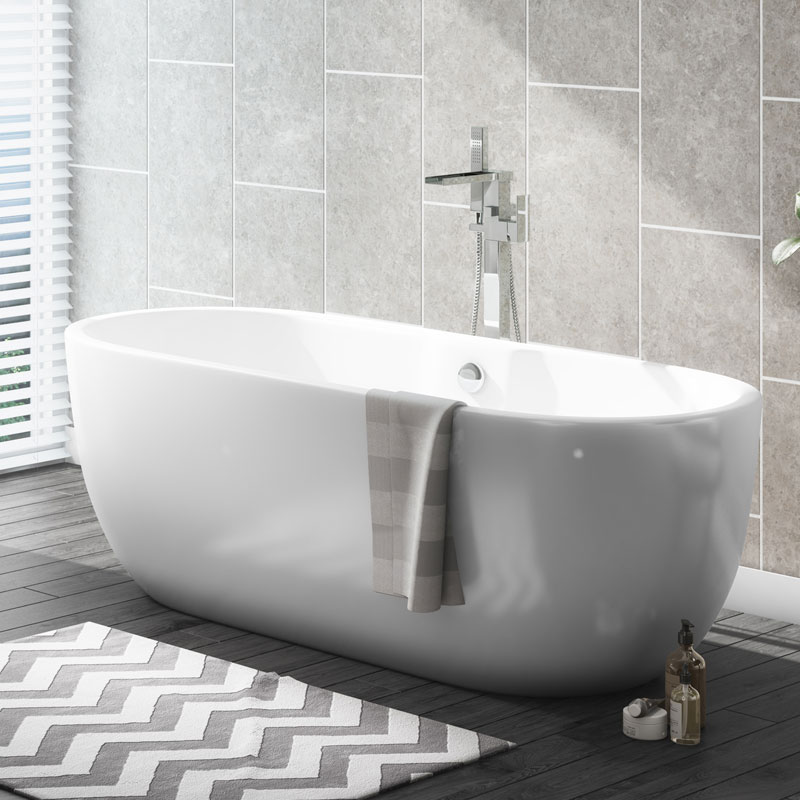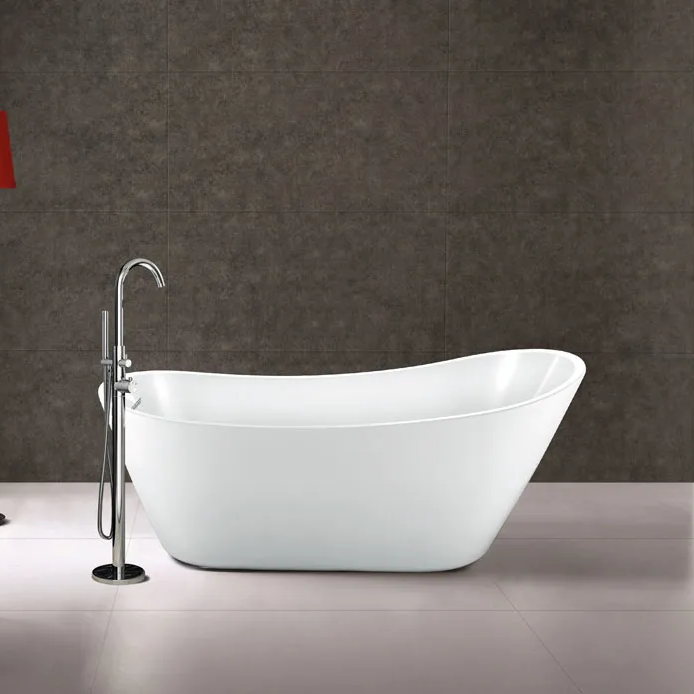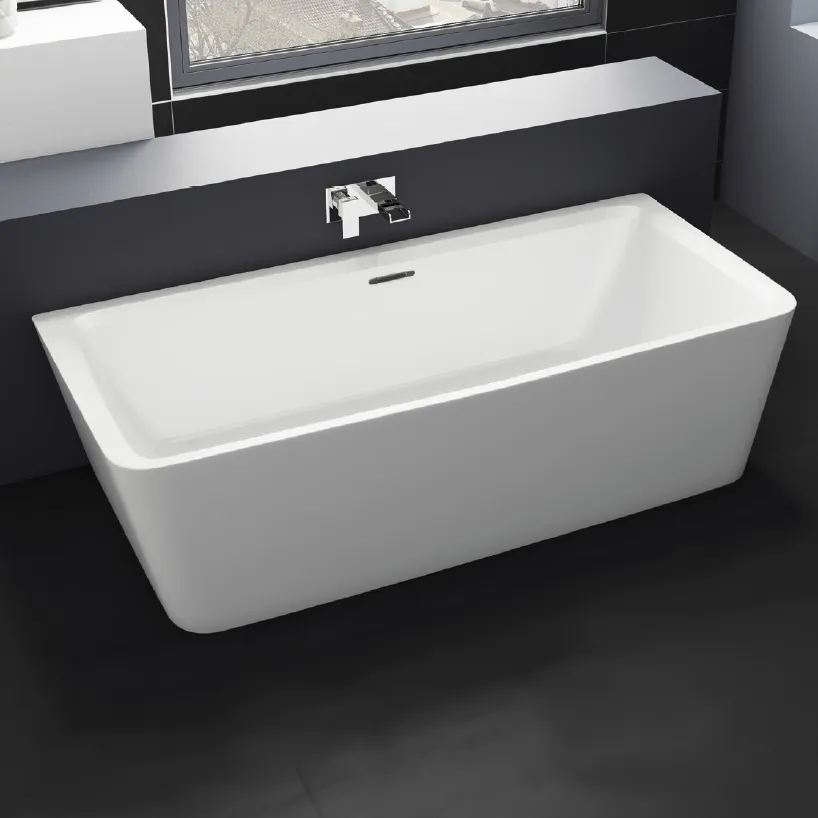How to Maximise Space in a Small Bathroom
How to Maximise Space in a Small Bathroom - Bathroom Design Ideas
Another great idea is to have wall hung fixtures. A basin with a semi pedestal below will give a greater sense of space, and a wall hung frame and pan means using much wasted space in the wall cavity and hiding all the toilet mechanism. This will give you much needed leg room whilst feeling like your floating on air.
It is important to maximise your space when designing any size bathroom, but even more so in a small bathroom. Why make a small bathroom feel even smaller than it is?
Using dark colours and heavy fixtures can start to make it feel claustrophobic. Learn how to make the most of every inch of your bathroom with our top tips and a selection of products to suit.
Stick with white’s and neutral colours
The choice of colour and tiles is essential, as using dark and bold colours can make the room feel smaller. Using light neutral colours with large tiles for the walls and floor will minimise the amount of grout lines, which can give the feeling of space. Small tiles can make the room feel even smaller than it already is.

Add visual space with reflective mirrors
Using a strategically placed mirror can help to reflect objects in the room, and in turn visually doubling the space. Just avoid putting it across from the linen basket as this really won’t give the impact you desire.

Use glass and translucent materials
Shower curtains are a common favourite, but they can visually divide your bathroom. Opt for a glass enclosure or bath screen that will create a subtle yet distinctive divide and in turn help to expand the space a small bathroom.

Lighting is key
Some forethought is required when planning lighting in a bathroom. Key areas require adequate lighting, and lighting in different areas can create different effects.
Lighting needs to be focused over work areas such as basins and vanity units, whilst mood and ambient lighting can be used for surrounding areas such as mirrors or wall cabinets. Advances in LED’s now enable small light strips to be mounted under shelves or even recessed into the floor. This can also highlight key areas such as wet rooms or wall hung fixtures.
Recessed ceiling lights are a more than adequate form of lighting. A common mistake people make is installing too many of them thinking that they are introducing plenty of light, when in reality they have made the room feel cold and even in some cases, created shadow spots.

Choosing sliding shower doors and cabinets
Swinging shower doors can use up a lot of space, so sliding glass doors are typically best for small bathrooms. If your current bathroom door swings into your bathroom, consider reversing the hinges so that the door swings out onto the hall/landing.
One of the more innovative ideas is to use a pocket door that slides into the wall space. These are visually appealing as they hide completely inside the wall.

Round corners to add space
Softer shapes tend to give a more roomy feel as opposed to square objects with sharp corners. A pedestal sink such as the TC Mini from Bathshop321 takes up minimal space, as does a vanity unit with clipped corners such as our Rocco petite, without losing practicability.

Minimise cluttering and hidden storage
Storage under the sink is a plus in any bathroom. Using a mirror cabinet rather than just a plain mirror can do two jobs at once. Another way of utilising space is to use the cavity space between walls, using recessed toilet paper holders, and creating niches in the wall for holding towels and toiletries. This will create visual interest and save further space in a valuable floor area. Using this same trick in the bath tub or showering area to hold shampoo and lotions will also help and in turn create a luxurious feel.

Scaling down bathroom fixtures
A small space calls for small fixtures, standard vanities are typically 24 inches wide and up to 21 inches deep. Smaller sizes are available (and the smallest unit we do is 10 inches deep).
Using space saving products is always a good idea. From short projection toilets (the likes of Tavistock Q60) or the TC Mini (only 600mm in depth!) to our slim line vanity unit ranges: Evora, Venice and Tavistock Kobe, these will help create much needed space without losing valuable storage.
Another great idea is to have wall hung fixtures. A basin with a semi pedestal below will give a greater sense of space, and a wall hung frame and pan means using much wasted space in the wall cavity and hiding all the toilet mechanism. This will give you much needed leg room whilst feeling like your floating on air.

Maximise vertical space
If your bathroom offers you the added luxury of vertical space (i.e. walls above 7 feet), then this is perfect for storage of toiletries and other bathroom essentials.
Consider having built in cabinets to extend up to the ceiling. If you prefer splashes of colour and decorations, these can be added above. Adding colour at a vertical height will cause the eyes to draw upwards and therefore enlarge the bathroom space and feel.





