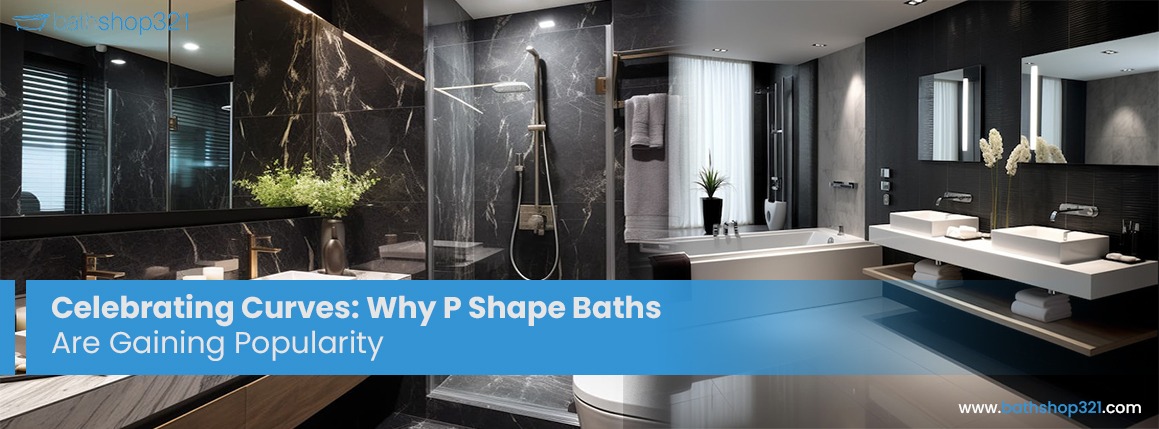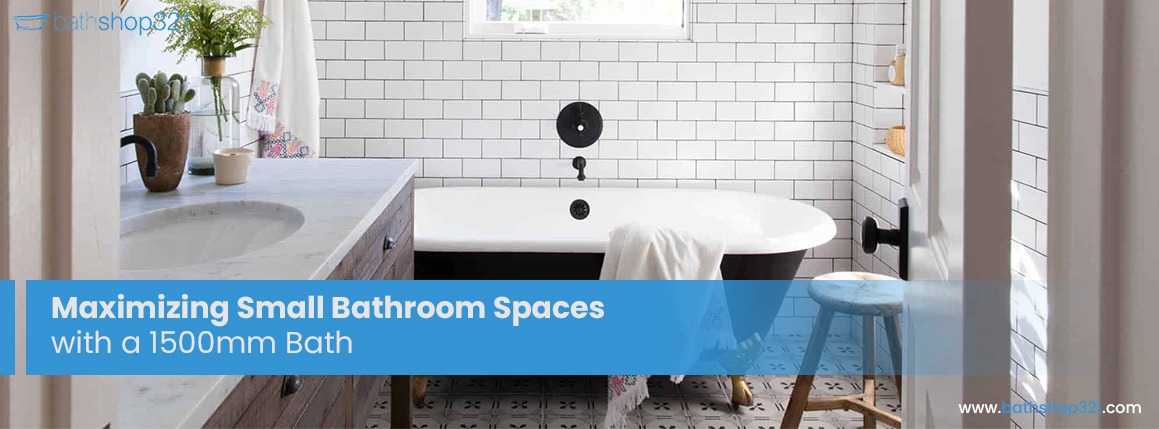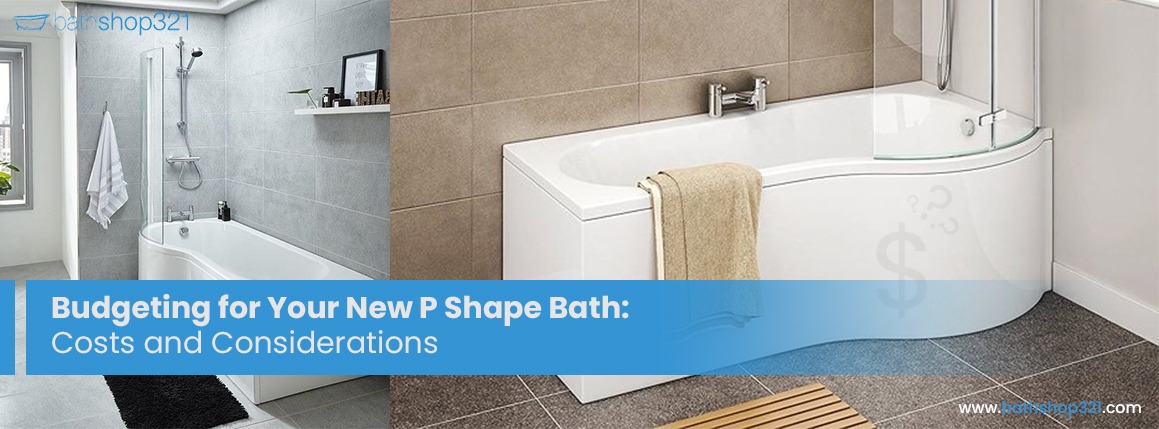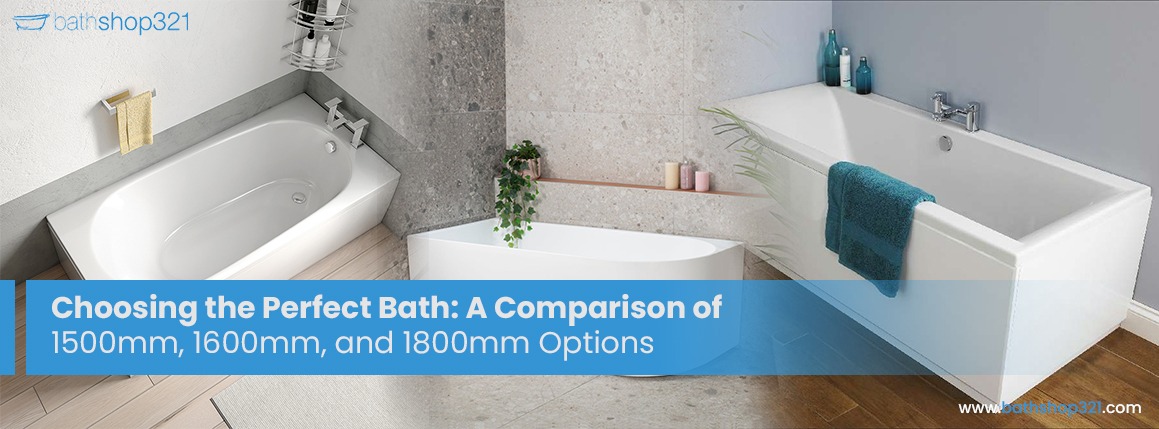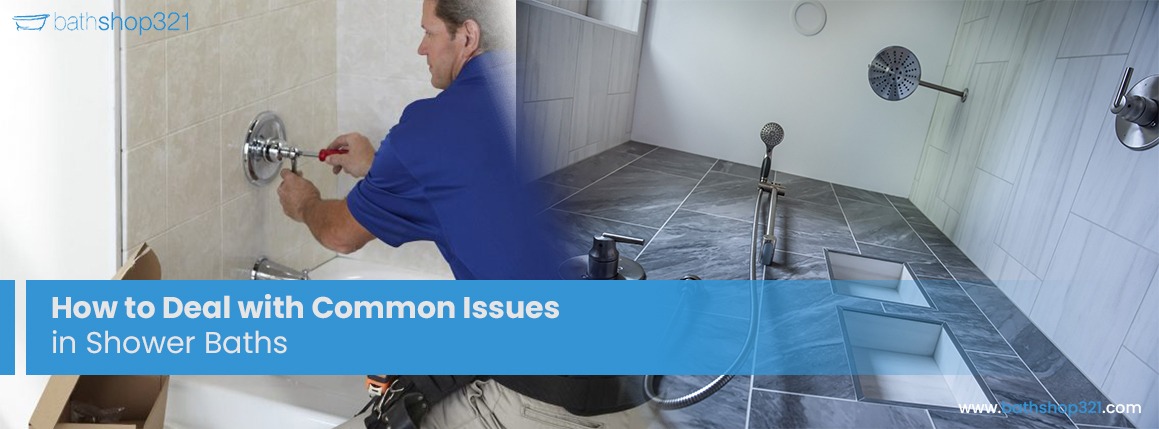What Is Involved In Installing A Wet Room?
What Is Involved In Installing A Wet Room? - Installation
Sometimes there is no enclosed shower at all; the shower is a feature in the center of the room. In the British climate it is important that you do not economise when installing a wet room because if they are not installed properly they can flood and the results of that may well be very costly! It is also a good idea to install under floor heating if you can afford it because it helps to evaporate any excess water from the wet room.
A wet room is a modern concept where the whole bathroom area is finished in the same material as the shower. The shower does not have a shower tray, so the shower is level with the rest of flooring.
Sometimes there is no enclosed shower at all; the shower is a feature in the center of the room. In the British climate it is important that you do not economise when installing a wet room because if they are not installed properly they can flood and the results of that may well be very costly! It is also a good idea to install under floor heating if you can afford it because it helps to evaporate any excess water from the wet room.
The concept of the wet room was first introduced in hotel bathrooms as it makes the best use of floor space, because there are no awkward corners as there may well be in the traditional bathroom. Although this works in principle if your bathroom is too small everything gets soaked when you shower.
A wet room is not a cheap solution for a bathroom makeover because it requires watertight sealing of the whole bathroom and can cost in excess of £1,000. Not every bathroom is suitable for a wet room because it needs a sturdy floor that is not likely to crack easily. They are most suited to modern houses than in Victorian property because of their contemporary design.
Cleaning a wet room
There are pros and cons here, one of the advantages is the fact that they are easier to clean than the more traditional bathrooms because they don’t have corners or nooks and crannies. The downside is because they get wet more often they need to be cleaned more frequently or at the very least to be wiped every time you shower. That in itself does not necessarily make a wet room good idea with small children, on the plus side all the children can be in the bathroom together. Often black tiles are used to accentuate the clean lines of a wet room but they do have a downside and the fact is the lime scale leaves a streak and they will need to be cleaned every time you use the bathroom.
Planning a wet room
It is important to plan a wet room carefully because the position of the towel rack is vital you don’t want to get the towel wet every time you bathe. Any wall light fittings have to be waterproofed for safety reasons, and the position of the shelves have to be high enough to protect their contents. If you are having a bath in the wet room then your choice is limited as you need a streamlined bath rather than the traditional design.
A wet room installation involves laying a wet room deck with a gradient to wait the drainage; the deck is then sealed and waterproofed before any bathroom tiles are laid. This is rather a specialised job and it may be necessary to hire a professional, although if you’re experienced in DIY, you can purchase the kit and install it yourself.




