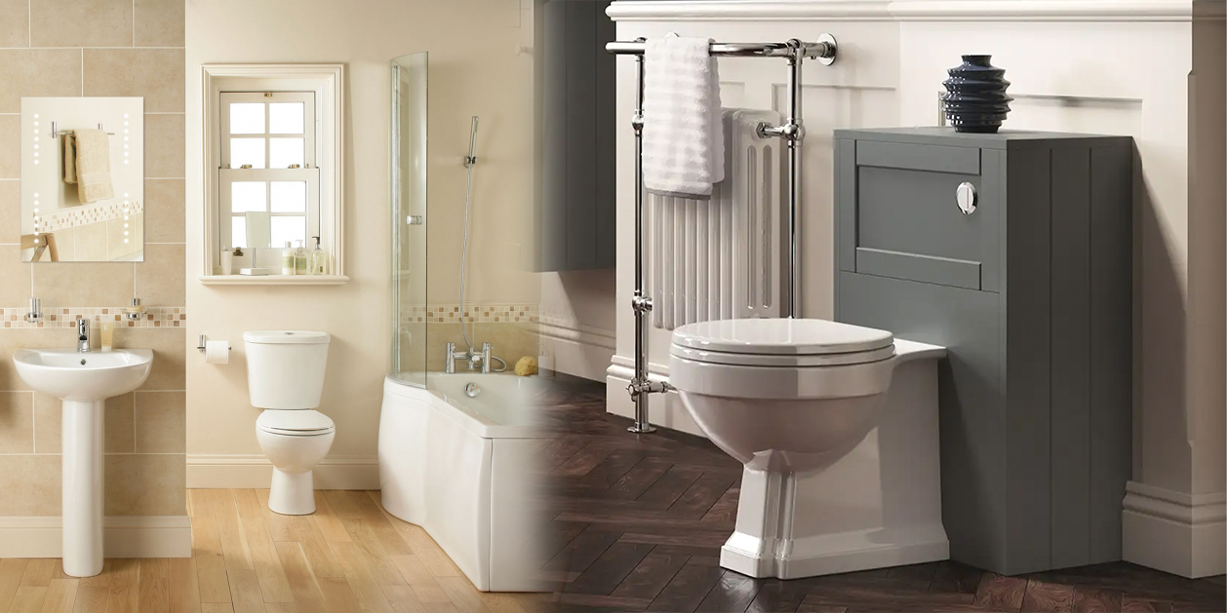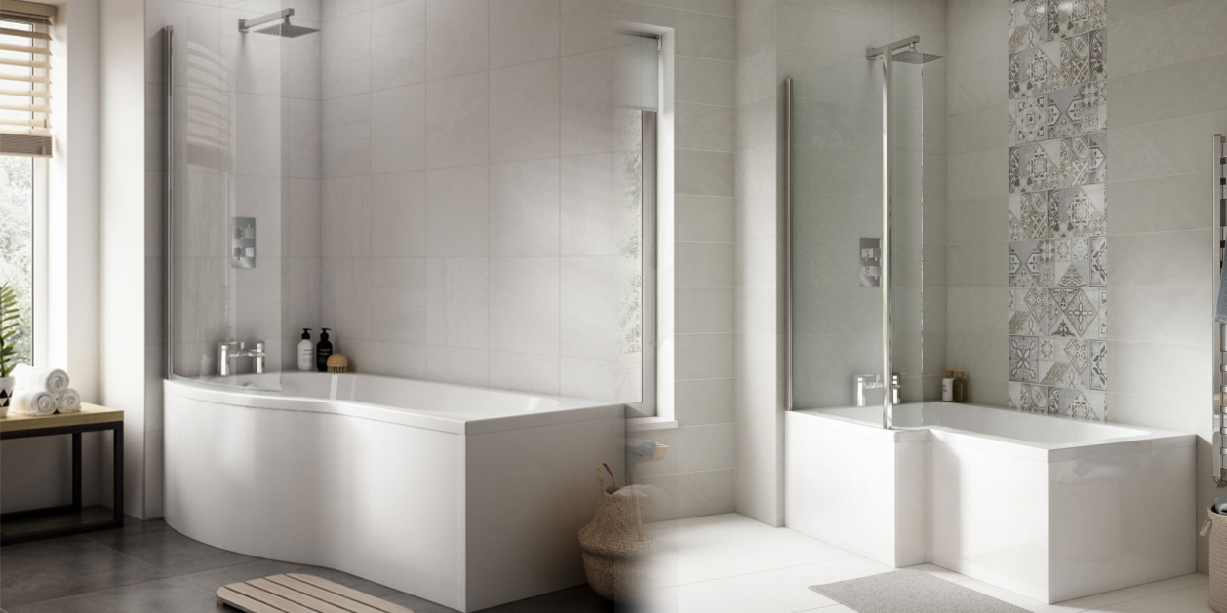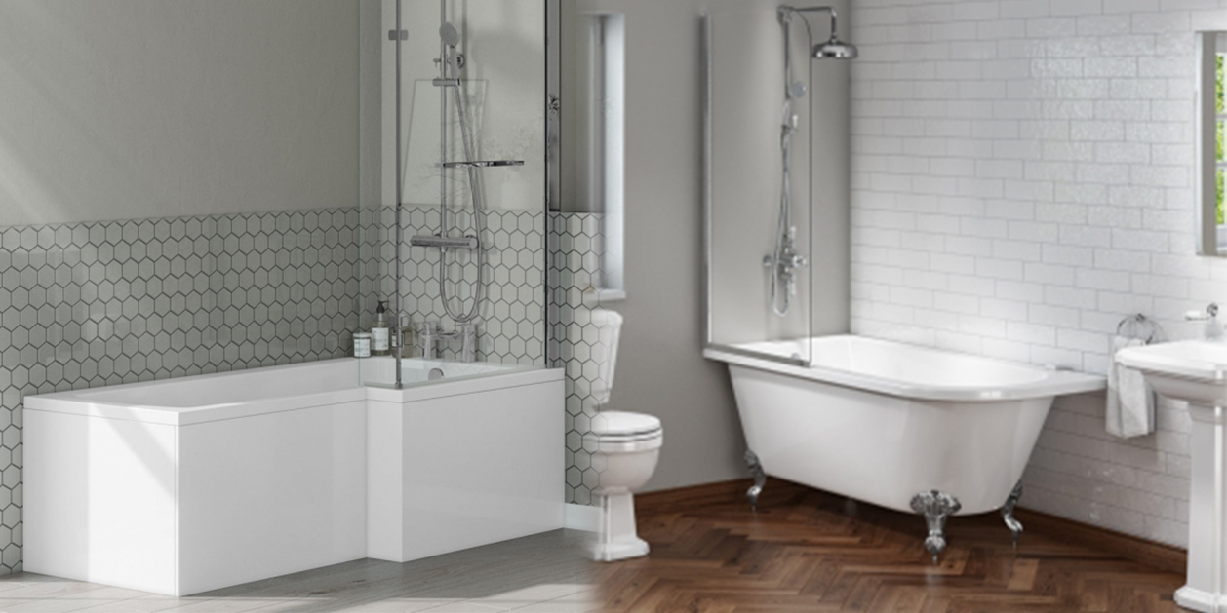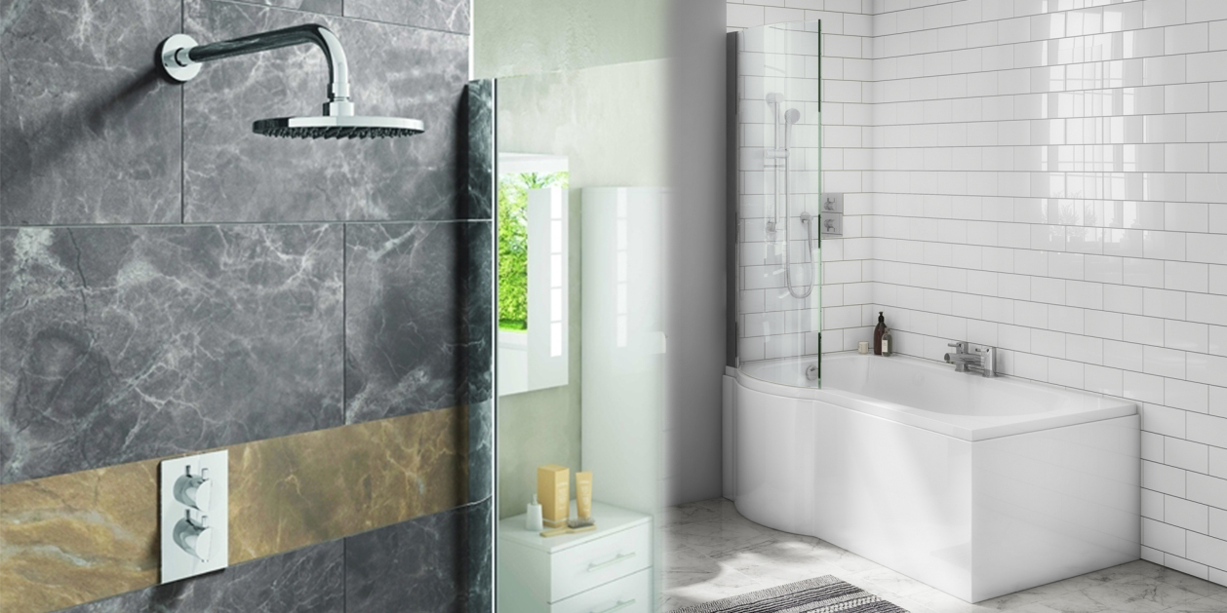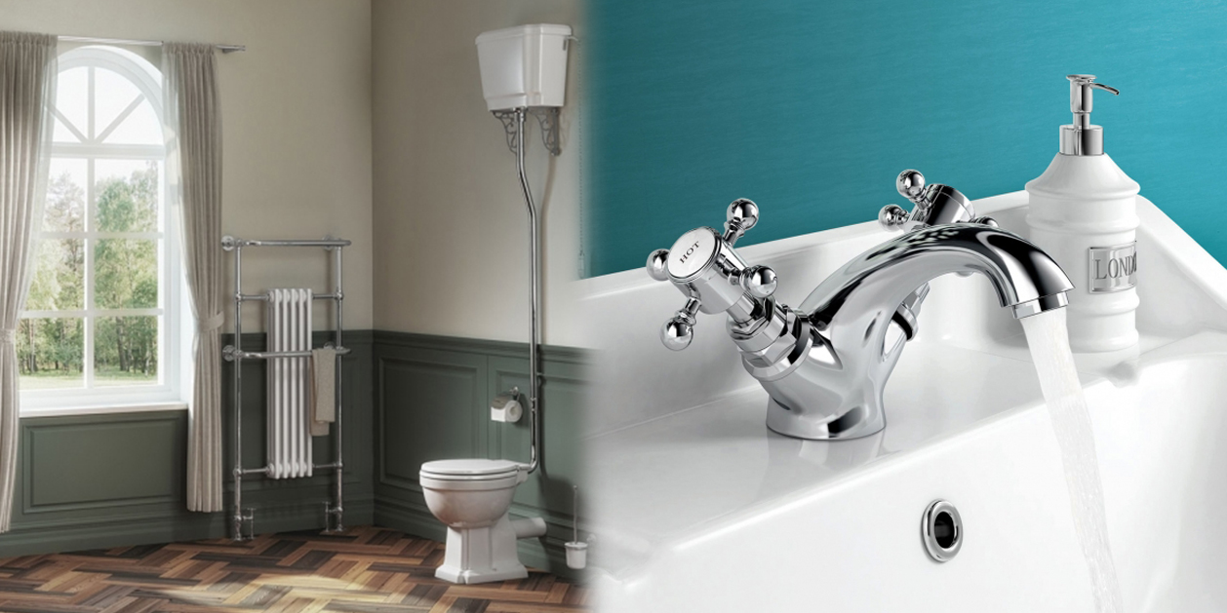To provide you with the best experience, we use cookies to personalise content, bring you relevant ads and analyse data. For further info, see our privacy policy.
Planning Your New Bathroom Suite
Planning Your New Bathroom Suite
Everybody out there when asked would probably like a new bathroom but are scared that it will cost them a fortune not only for the purchase of the suite but also for the installation.Everybody out there when asked would probably like a new bathroom but are scared that it will cost them a fortune not only for the purchase of the suite but also for the installation. Today you can pick cheap bathroom suites up for as little as one hundred and sixty pounds. Installation need not be a daunting prospect either as if you are replacing old for new you will already have the plumbing in place so will only require basic plumbing skills. You have made the decision to upgrade so now you need to decide on what bathroom suite you require.
This choice ranges from modern bathroom suites, traditional bathroom suites, space saver suites, standalone showers, wash stands and much much more. Have a good look round our website as you won’t be upgrading again anytime soon so make the right choice now. All our suites consist of a bath, wash basin, toilet, taps and wastes. Always check before purchase as to what’s included in the price as many other companies who advertise cheap suites will not include important parts such as the wastes or taps. The only thing you should have to purchase on top of your suite is possibly the pipe work to connect everything.
When planning your new bathroom take into consideration the size of your new bathroom suite and factor in space around each item so that you can carry out your normal daily tasks such as drying yourself, brushing your teach or using the toilet satisfactorily without being to squashed. This is called your standing room and recommended distances are as follows:
- Bath - 700mm depth x 1100mm width (from tap end)
- Toilet - 600mm depth x 800mm width
- Basin - 700mm depth x 1000mm width
(all of the above are only recommended guidlines) Bathshop321 advise getting yourself some graph paper and drawing your bathroom layout to scale, excluding anything that is already in there. All the dimensions to are products are on the website but if there not give us a shout and we can tell you the exact sizes. With this information you should then be able to draw each item of your suite to scale and put them in your plan just to double check that everything will fit and that you have enough standing room around your fixtures. There is nothing worse than going to all this effort and then finding out that it doesn't fit.
Preparation is key. If whoever planned your current bathroom did a good job planning the new layout shouldn't take you to long. Showers are an integral part of any bathroom with some bathrooms being able to house a stand alone unit with shower enclosure. If this can be factored in to your plan then we will always recommend that you do this as this allows for multiple use of the bathroom space. If you haven't and your shower is going to sit over your bath then you generally have two options. The use of shower mixer taps which in their basic format is simply a tap with a shower hose connected or an electric shower which will more than likely require some professional installation help but can greatly enhance your showering experience especially if its a power shower.
You are almost done with the planning stage as you now have your layout all designed, your products chosen. You know which shower you are going for so now turn your thoughts to the nice to have elements to your bathroom in the form of bathroom furniture and storage. Again there are lots and lots of different options on our site all of which you can obtain exact dimensions for. Be sure to add any extra furniture you may be considering to your scaled down bathroom plan and you will be fine. All in all planning a new bathroom suite isn't to hard and if you keep an eye out on our blog you will be delighted to know that we will shortly be featuring some how to guides that will help you fit your new bathroom suites with ease.
